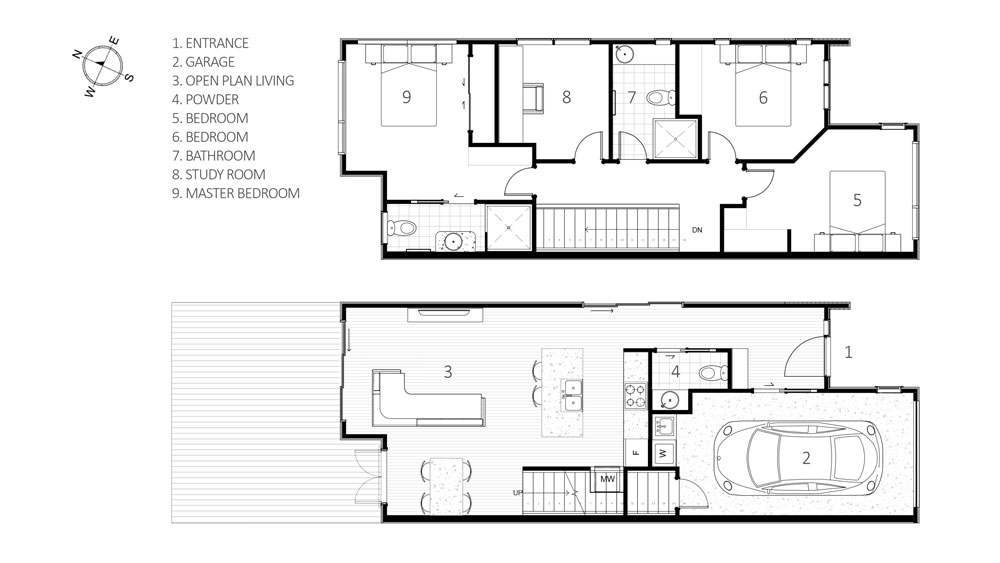MATAKOHE RD, WESTGATE
Design Brief
The client came to us with a big doubt, could this 130-square-meter space be made into their dream house? They were disappointed by this small land area but they still look forward to have a nice design they liked.
The design is aim to meet the needs of daily life for a family of four. The wife is working from home, so a study room is essential. Besides, two comfortable bedrooms are required for each child with a master bedroom for the parent. It will be perfect if a bright and open living room could be equipped.
Land Info
The plot area of this site is 130m² with flat terrain and it is south to north located with fully sunlight. The backyard is facing to a farm. However, the land is very narrow and slender.
Design Story / Concept / Philosophy
After the site visit, our designer was attracted by the sunset view of their neighbor’s farm. The place was completely embraced by nature and the sunset brings warm and happiness. Fortunately, our backyard is right across this beautiful farm so we inclined to use “nature” style on the interior design.
For the layout design, we come up with the ideas of “merge space”, “find space” and “simplify space”. The kitchen and dining room are combined and shared in the central space, oven and microwave are placed under the stair to maximize space, minimize the bedrooms space in the meantime without losing the living quality. So, more space is concentrated in the places where people gathering, such as living room and outdoor space, to improve the utilization through design.
Outcome
The final design with 136m² total living area of two floors meets the client’s living requirement, by reducing the space of aisle and enlarging the connection between backyard and indoor space, also using the connection between side-yard and kitchen to avoid collisions of daily movements.



