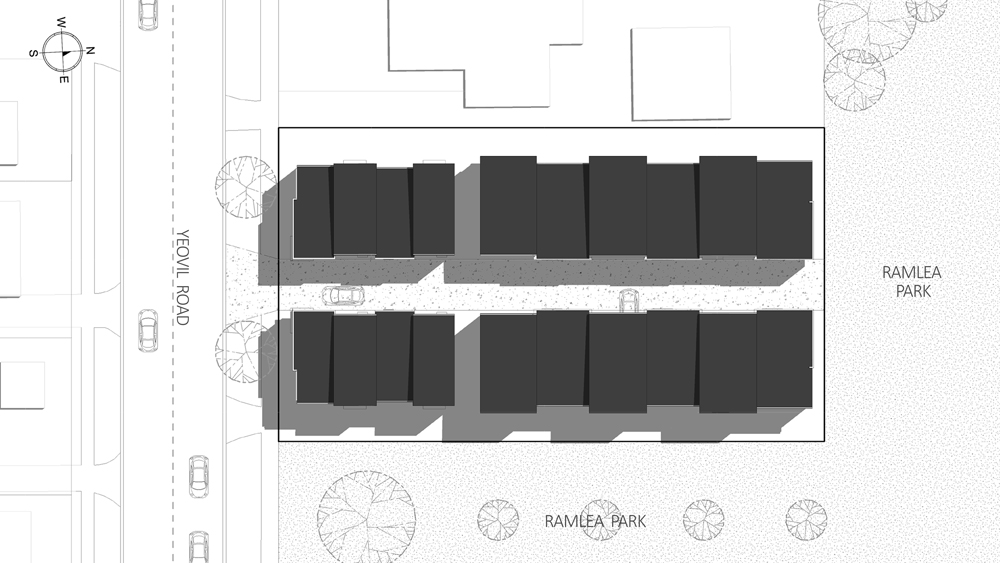YEOVIL RD, TE ATATU PENINSULA
Design Brief
This client aims to develop a high-quality terrace house, as a landmark building in the area.
Land Info
The plot area of this project is 1618m². The area has significant advantages: flat terrain, a transparent environment where next to the park, a beautiful wide visual field and convenient transportation.
Design Concept
During our site visit, the peaceful park gives us an idea to spice it up with some interesting elements.
Inspired by “Tetris”, the proportion of the buildings and the windows are considered coordinately.
The staggered roof design and the uneven linear exterior wall enrich the fixed building a dynamic beauty.
The use of superposition and stacking of floors, coupled with the splicing between the house types strengthens the independence of each household. Such a “zigzag” form releases the internal vitality of the building and thereby extends to peaceful park.
Outcome
The site has come into 20 households design with 3 floors. 8 of them are designed to a 2-bedroom without parking spaces and garages, the rest 12 have a 3-bedroom design with an indoor garage.
These 20 households are divided into 4 blocks, which is truly differentiated from the plane, façade and roof, so each household becomes an independent individual, gives the new owner a great sense of belonging to their own house.



